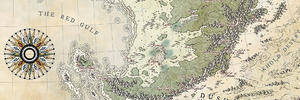Alright people, I'm currently in the process of publishing the maps I did for Runes, the Tabletop RPG™, but why limit yourself to one job at the time if you can do several all at once, and all of them in complete chaos, right?
Okay, so a little background for this one. As some of you probably know already, I have been working on a world of my own for the better part of two decades now. Over the years I've published several maps for cities and countries, but never before have I showcased something on a building scale. I have been tinkering with Sketchup for a while though, but this is the first time I've dared to take a Sketchup model and turn it into a building map. Well, I haven't yet, I've just started.
The building I'm trying to map is the castle dominating the small town of Callowyn (close to the eastern border in this map). It's ridiculously detailed, but also very difficult to actually showcase to people. So I started looking for a way to turn it into a building map instead. At first I thought to do a series of cuts, but since all of the buildings have different ceiling heights etc (just like real castles had in the olden days), this would result in a complete mess. Believe me, I tried. So eventually I decided to go for a sort of "exploded view". I'm not even sure if that is the correct term, but you get what I'm going for.
Alright, so first of all here are four quick Sketchup renders to give you an idea of the shape and dimensions of the place:
Callowyn_1.jpg Callowyn_2.jpg Callowyn_3.jpg Callowyn_4.jpg
So basically there's a keep, a chapel, stables, store rooms, barracks and a wall with 4 turrets to finish it all off.
using a ridiculous amount of section cuts, I managed to create a first layer of features detailing the ground plan for each structure:
ground floor.jpg
You can see I used different heights for the keep, the storage rooms and the chapel. The tower in the back is immediately done all the way to the ramparts (but I kept the three others on a lower level so viewers can still get a detailed view if they want).
Then I went on to detailing the remaining rooms in the chapel in what I came to call a "stack". You can see the second floor of backrooms, and on top of that the roof for the entire building, bell tower and all:
chapel stack.jpg
The second stack details the storage rooms and the barracks above them (I didn't draw in the beds, because I'm lazy). It also shows a cutaway of two more turrets:
barracks stack.jpg
Finally I created a stack detailing each of the floors in the keep and the adjoining tower (it also has the stables roof and the remaining turret):
keep stack2.jpg
Currently I'm in the process of merging all of these stacks in one image. It's a harder job than i imagined! This is what I have at the moment:
Callowyn_exploded_1.jpg
Any thoughts of suggestions are welcome











 Reply With Quote
Reply With Quote




