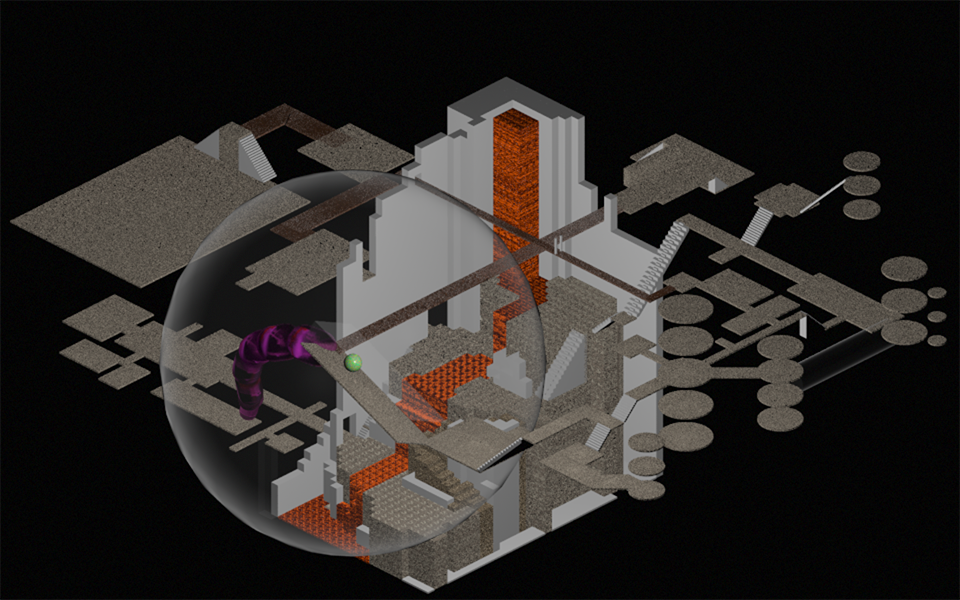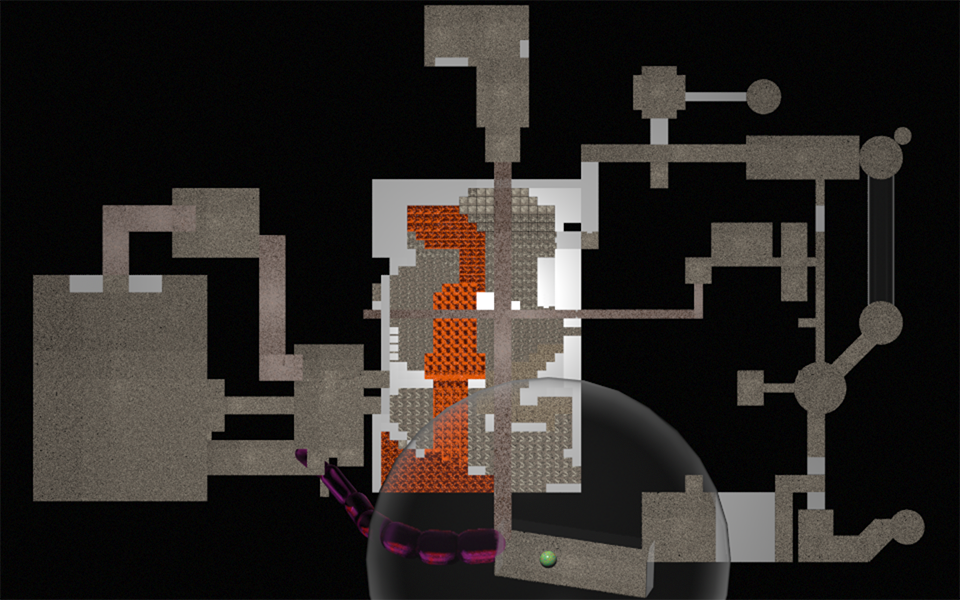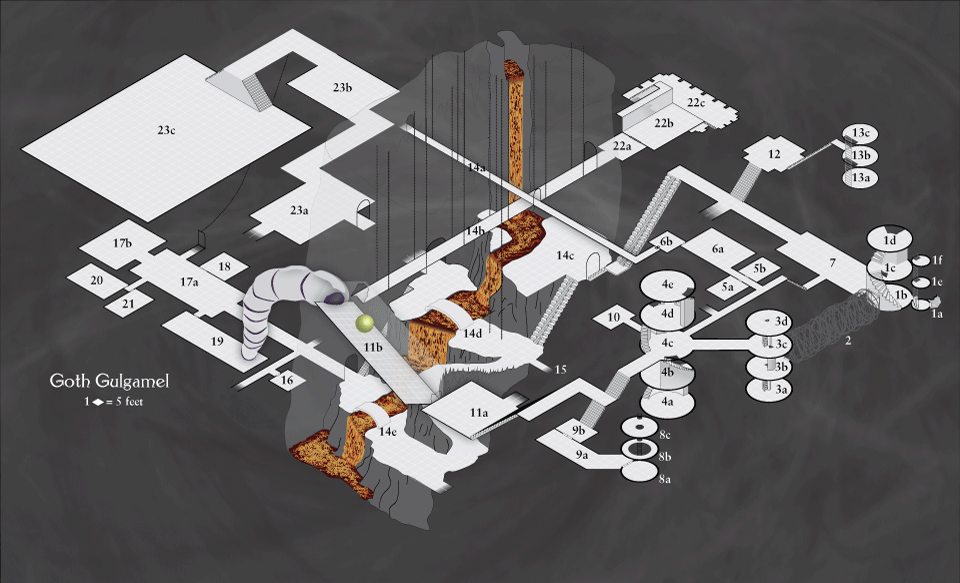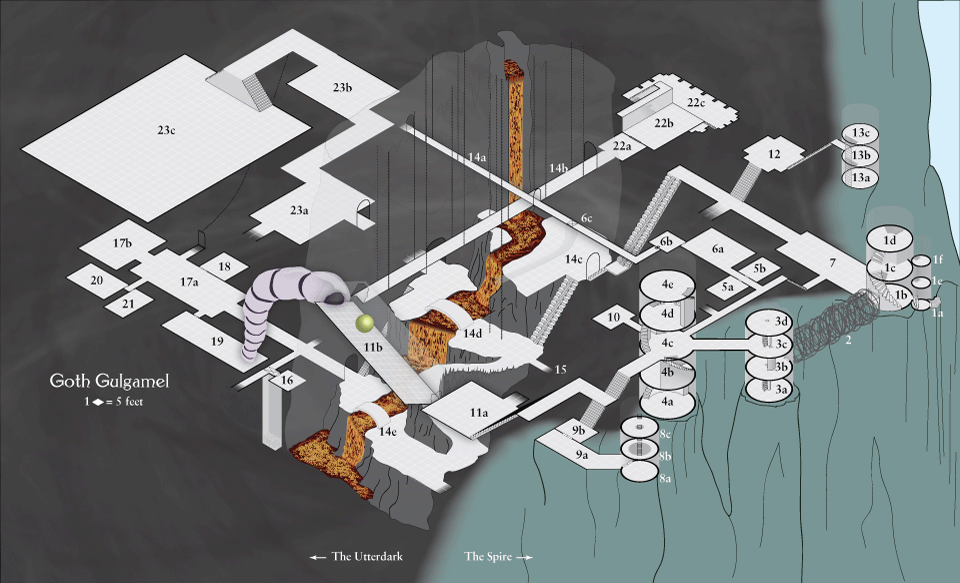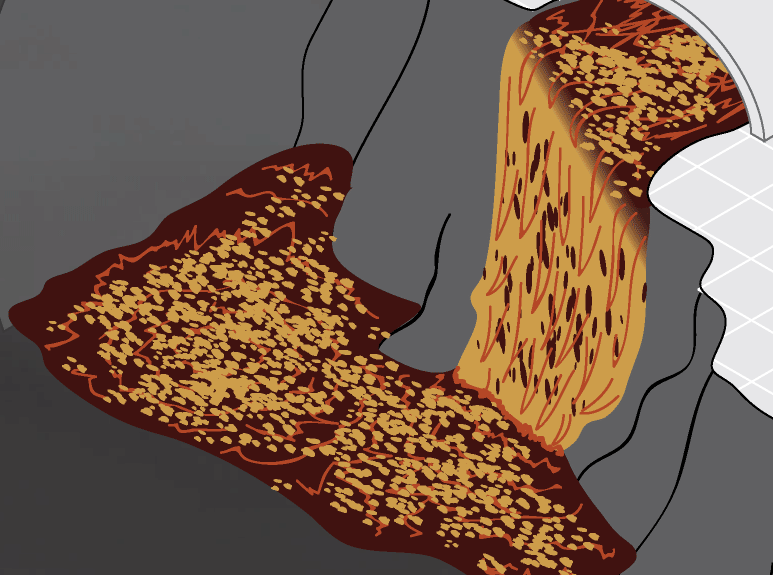My Ptolus campaign is leading into one of the main dungeons of the setting: Goth Gulgamel. Unfortunately, in spite of the importance of the location and the generally high quality of the writing and cartography of the book, this particular dungeon isn't the greatest map or dungeon in the world. It's not bad, but it could use some help.
I plan on Jaquaying the dungeon (and changing some of the encounters, which is beyond the scope of this post). At the same time, I want to address the main problems with the official map (namely that the scale is all wrong and the size of some of the locations are impractical at the table). In particular, I want to keep the main set piece of the dungeon (room 14, if you are following at home), with its "several-isolated-encounters-that-might-become-one-big-one-if-you-are-not-careful" setup, but still fit the map on the table. The easiest way to do that is to go vertical, which leads to wanting to build an isometric map of the place, with the new Jaquay'ed changes.
Some other goals:
- Build the map as vector art (using Illustrator)
- Also create corresponding battlemaps, also as vector art
- Use three dimensions, but in a way that avoids hard to understand overlap when projected onto battlemaps at the table
- Build the map such that someone could still use the original key to the dungeon in the main book, with only slight alterations.
- As part of the Jaquaying process, particularly address the linearity of the latter half of the dungeon design.
- Build a couple portions the maps to be printed as posters (at Staples or whatever). This would include the main set piece location and the layout of the entrance (which is complicated, allowing several ways of getting in, all of which are thousands of feet in the air).
- Build the battlemaps for printing on legal paper, such that each room can be cut out and laid down when/if the party encounters it. This allows for some paper saving, as the individual rooms can be crammed onto the paper as space allows, rather than as slaves to the dungeon layout.
I'll be using this space to post some progress notes on the mapping portion of this project.








 Reply With Quote
Reply With Quote